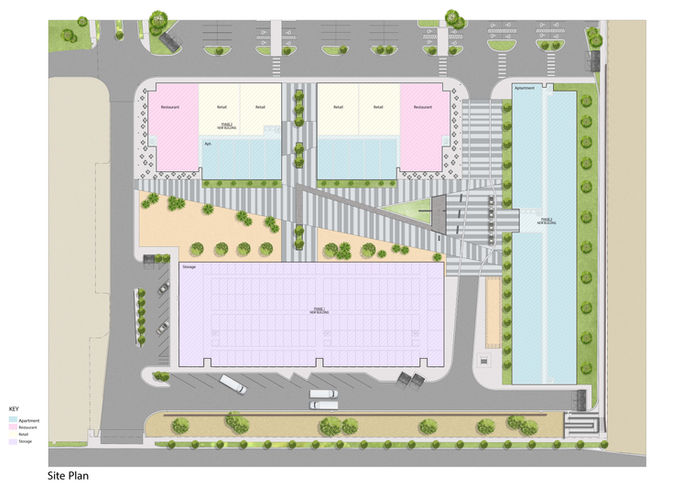top of page
UNSER CROSSING
Client
Sujay Thakur
Location
Albuquerque, NM
Year
Unbuilt
Size
Total 3 Buildings 362,582 SF
Once planned as a large new development on Albuquerque's westside, the site featured existing parking and roadways that could be used/designed around. Baker AD proposed three large building that would center around a large courtyard and park space, complete with game areas, grass sitting areas, a custom water feature and public art. Building A would feature mixed-use with retail space below and residential space above. Building B would be entirely residential, with multiple studio, one and two bedroom layouts. Building C would serve primarily as storage, but with some retail spaces included as well.
Process
Diagrams
Plans
Sections
Elevations
Renderings
bottom of page













